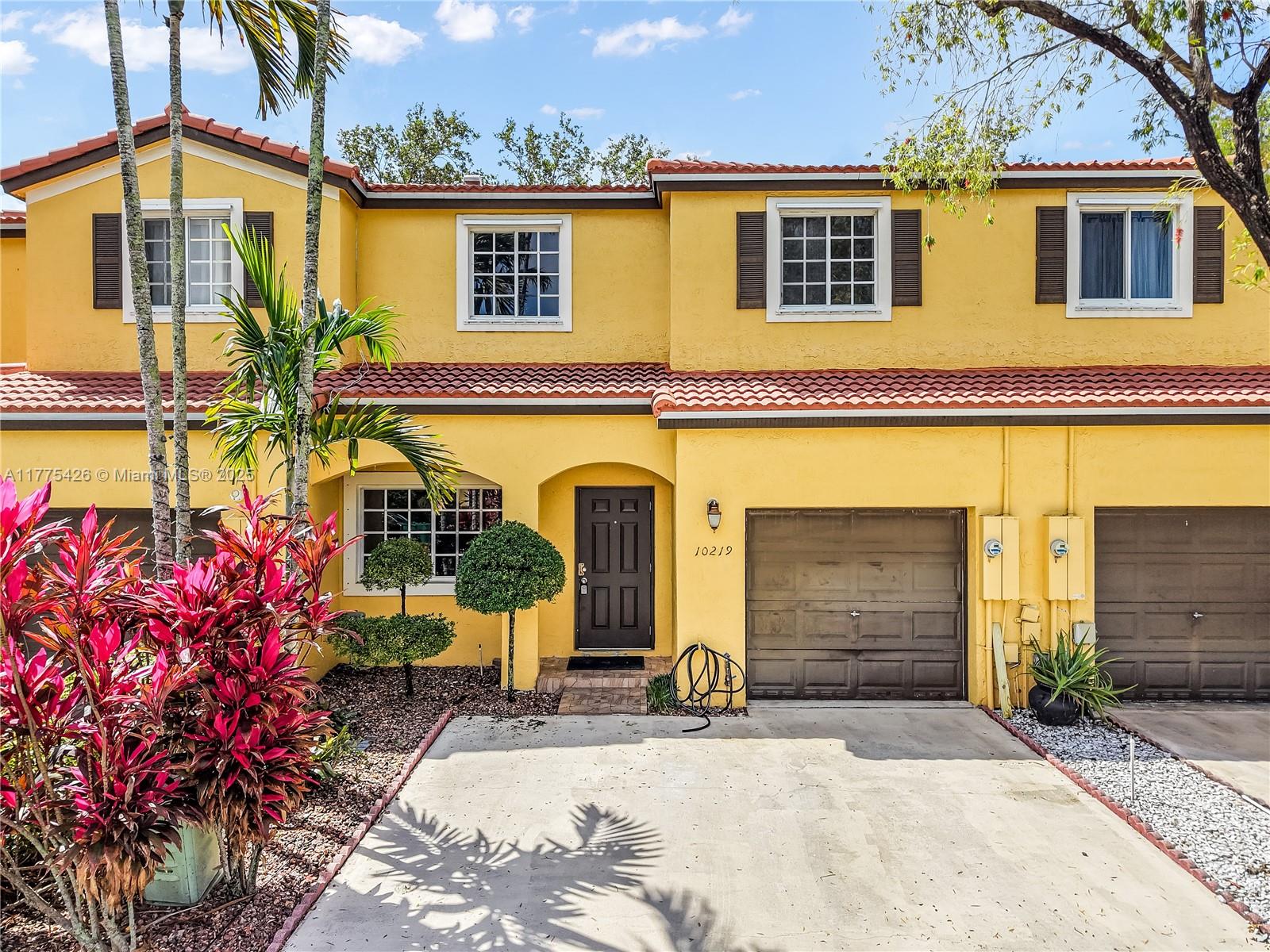Basic Information
- MLS # A11779812
- Type Single Family Home
- Status Active
- Subdivision/Complex Pembroke Lakes South
- Year Built 1988
- Total Sqft 1,770
- Date Listed 04/10/2025
- Days on Market 15
This beautifully designed townhome offers 2 bedrooms upstairs plus an office/den conveniently located downstairs. 2 full bathrooms and a half bath downstairs perfect for guest. Step outside to your spacious screened in wraparound porch with access to a grassy. The kitchen has plenty of storage and stainless steel appliances. The vaulted ceilings make the home feel so inviting. The skylights bring in the natural light. The primary suite has a walk in closet, double sinks and vanity, a shower and separate tub. The washer and dryer were recently purchased. The community offers a swimming pool, gym and racquet ball courts. This is a MUST SEE! Don't miss this opportunity to make this your home!
Exterior Features
- Waterfront No
- Parking Spaces 1
- Pool No
- View Other
- Construction Type Block, Stucco
- Design Description Two Story
- Parking Description Attached, Garage
- Exterior Features Enclosed Porch, Fence, Porch
- Roof Description Barrel
Interior Features
- Adjusted Sqft 1,232Sq.Ft
- Cooling Description Central Air
- Equipment Appliances Dryer, Dishwasher, Washer
- Floor Description Ceramic Tile
- Heating Description Central
- Interior Features Dual Sinks, Separate Shower, Upper Level Primary, Vaulted Ceilings, Walk In Closets
- Sqft 1,232 Sq.Ft
Property Features
- Address 11236 S W11 St
- Aprox. Lot Size 1,770
- Architectural Style Two Story
- Association Fee Frequency Monthly
- Attached Garage 1
- City Pembroke Pines
- Community Features Clubhouse, Fitness, Gated, Pool
- Construction Materials Block, Stucco
- County Broward
- Covered Spaces 1
- Direction Faces North
- Furnished Info No
- Garage 1
- Levels Two
- Listing Terms Cash, Conventional, F H A, Va Loan
- Lot Description Less Than Quarter Acre
- Lot Features Less Than Quarter Acre
- Occupant Type Owner
- Parking Features Attached, Garage
- Patio And Porch Features Porch, Screened, Wrap Around
- Pets Allowed Conditional, Yes
- Pool Features None, Community
- Possession Close Of Escrow
- Postal City Pembroke Pines
- Public Survey Section Two
- Public Survey Township 51
- Roof Barrel
- Sewer Description Public Sewer
- Short Sale Regular Sale
- Stories 2
- HOA Fees $189
- Subdivision Complex
- Subdivision Info Pembroke Lakes South
- Tax Amount $5,552
- Tax Information P E M B R O K E L A K E S S O U T H119-1 B P O R T R R-3 D E S C A S: C O M M N E C O R T R R-3, S740.04, W16, S59.67 W21.17, S41, W122.25 T O P O B; W43.16, N41, E43.16,
- Tax Year 2024
- Terms Considered Cash, Conventional, F H A, Va Loan
- Type of Property Single Family Residence
- View Other
11236 SW 11st St
Pembroke Pines, FL 33025Similar Properties For Sale
-
$545,0003 Beds2 Baths1,408 Sq.Ft9300 Andora Dr, Miramar, FL 33025
-
$525,0003 Beds2.5 Baths1,462 Sq.Ft10219 SW 18th Ct #10219, Miramar, FL 33025
-
$520,0004 Beds2 Baths1,310 Sq.Ft1100 SW 85th Ter, Pembroke Pines, FL 33025
-
$515,0003 Beds2 Baths1,406 Sq.Ft10224 SW 24th Ct, Miramar, FL 33025
-
$485,0003 Beds2.5 Baths1,462 Sq.Ft10307 SW 20th St, Miramar, FL 33025
-
$480,0003 Beds2.5 Baths1,428 Sq.Ft12014 SW 2nd St, Pembroke Pines, FL 33025
-
$479,9003 Beds2.5 Baths1,498 Sq.Ft1981 SW 103rd Ter #1981, Miramar, FL 33025
-
$475,0003 Beds2.5 Baths1,255 Sq.Ft10311 SW 18th St #10311, Miramar, FL 33025
-
$473,0003 Beds2.5 Baths1,255 Sq.Ft2011 SW 103rd Ter, Miramar, FL 33025
-
$460,0003 Beds2.5 Baths1,428 Sq.Ft12117 SW 2nd St, Pembroke Pines, FL 33025
The multiple listing information is provided by the MIAMI ASSOCIATION OF REALTORS® from a copyrighted compilation of listings. The compilation of listings and each individual listing are ©2025-present MIAMI ASSOCIATION OF REALTORS®. All Rights Reserved. The information provided is for consumers' personal, noncommercial use and may not be used for any purpose other than to identify prospective properties consumers may be interested in purchasing. All properties are subject to prior sale or withdrawal. All information provided is deemed reliable but is not guaranteed accurate, and should be independently verified. Listing courtesy of: Canvas Real Estate
Real Estate IDX Powered by: TREMGROUP







































