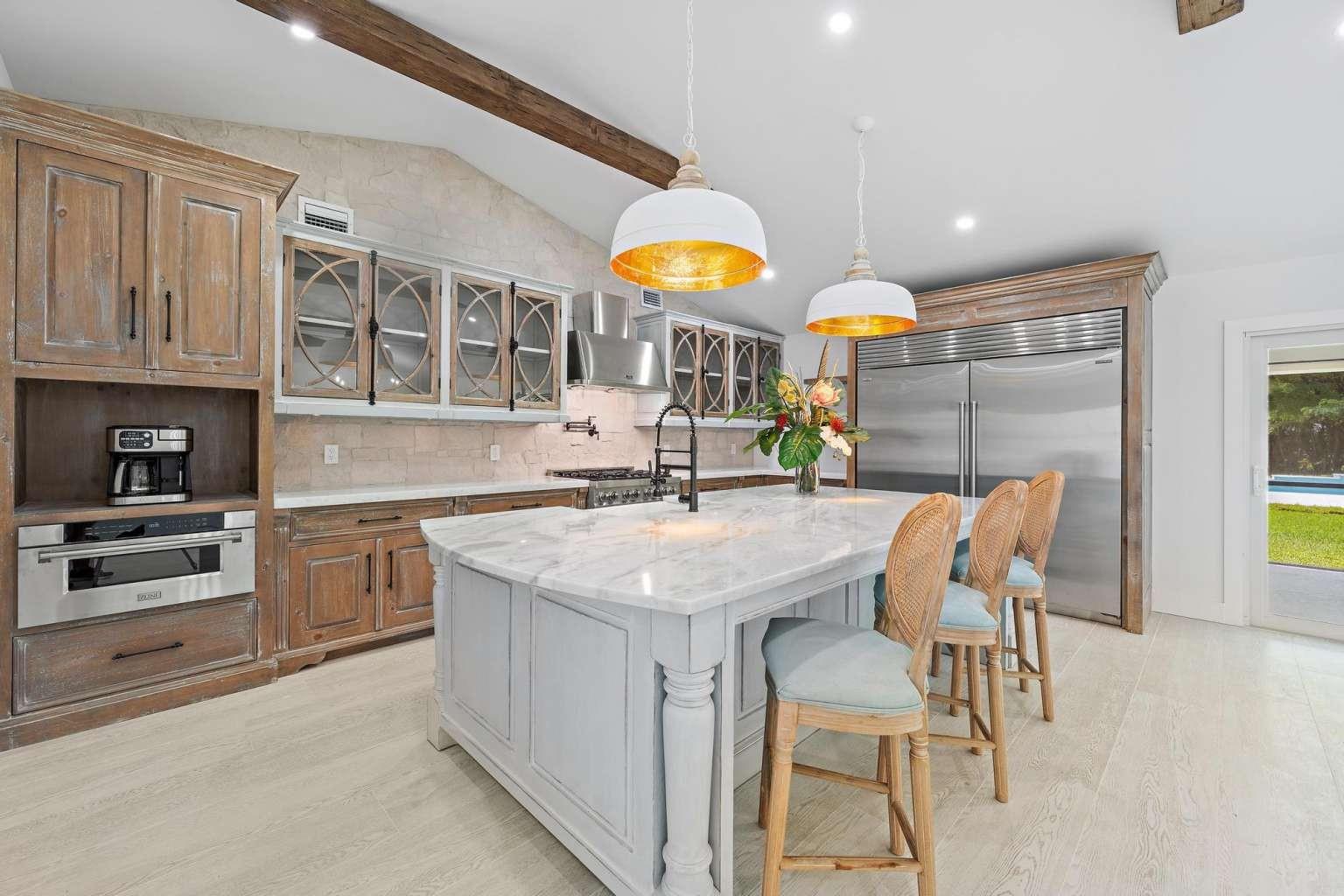Basic Information
- MLS # RX-11057720
- Type Single Family Home
- Status Active
- Subdivision/Complex Jupiter Farms
- Year Built 1981
- Total Size 49,497 Sq.Ft / 1.14 Acre
- Date Listed 01/31/2025
- Days on Market 72
Must see! Located in the heart of Jupiter Farms. CBS home sitting on 1.14 acre, completely fenced in, ideal privacy. Main house was rebuilt & completed in 2014 ONLY 10 Years old FULL Concrete Construction & stand-alone garage/guest house (rebuilt and permitted 2023). From the moment you walk through the front door of this primary residence, you will be impressed with the exceptional craftsmanship throughout. The main dwelling (2620 sq.ft under air) has 3 bedrooms plus a den/office2.5 baths, detached guest house w/bedroom, living rm, bath & sauna (451 sqft), & 2.5 car garage w/6 impact windows. Primary dwelling offers an open concept style of living (flowing living, dining room & kitchen). Sun-filled home w/ large impact sliders & skylights. Impact windows throughout including the fully
Amenities
- Sauna
Exterior Features
- Waterfront No
- Parking Spaces 3
- Pool No
- Construction Type Block
- Parking Description Driveway, Detached, Garage, Two Or More Spaces, Garage Door Opener
- Exterior Features Fence, Patio, Room For Pool, Shed
Interior Features
- Adjusted Sqft 3,071Sq.Ft
- Cooling Description Central Air, Ceiling Fans
- Equipment Appliances Dryer, Dishwasher, Electric Range, Electric Water Heater, Washer
- Floor Description Ceramic Tile, Hardwood, Laminate, Wood
- Heating Description Central
- Interior Features Built In Features, Dual Sinks, Entrance Foyer, High Ceilings, Custom Mirrors, Split Bedrooms, Skylights, Separate Shower, Vaulted Ceilings, Walk In Closets, Loft
- Sqft 3,071 Sq.Ft
Property Features
- Address 12263 Sandy Run
- Aprox. Lot Size 49,497
- City Jupiter
- Community Features Non Gated, Sauna
- Construction Materials Block
- County Palm Beach
- Covered Spaces 3
- Furnished Info No
- Garage 3
- Listing Terms Cash, Conventional
- Lot Description Sprinkler System
- Lot Features Sprinkler System
- Parking Features Driveway, Detached, Garage, Two Or More Spaces, Garage Door Opener
- Patio And Porch Features Patio
- Pets Allowed Yes
- Pool Features None
- Postal City Jupiter
- Sewer Description Septic Tank
- Short Sale Regular Sale
- HOA Fees N/A
- Subdivision Complex Jupiter Farms
- Subdivision Info Jupiter Farms
- Tax Amount $4,527
- Tax Information 15-41-41~ E165 F T O F W L Y3730.03 F T O F N330 F T O F S3542.92 F T O F S E C( L E S S S30 F T) A/ K/ A W1/2 B-86
- Tax Year 2024
- Terms Considered Cash, Conventional
- Type of Property Single Family Residence
- Window Features Impact Glass, Skylights
12263 Sandy Run
Jupiter, FL 33478Similar Properties For Sale
-
$1,799,0004 Beds3.5 Baths3,096 Sq.Ft10767 153rd Ct, Jupiter, FL 33478
-
$1,795,0004 Beds4 Baths3,837 Sq.Ft467 Sonoma Isle Cir, Jupiter, FL 33478
-
$1,698,0004 Beds3.5 Baths3,400 Sq.Ft128 Partisan Ct, Jupiter, FL 33478
-
$1,695,0006 Beds5 Baths3,571 Sq.Ft10231 176th Ln, Jupiter, FL 33478
-
$1,620,0005 Beds3.5 Baths3,657 Sq.Ft12743 164th Ct, Jupiter, FL 33478
-
$1,620,0005 Beds3.5 Baths3,463 Sq.Ft12743 N 164th Ct N, Jupiter, FL 33478
-
$1,539,0004 Beds3.5 Baths3,231 Sq.Ft18369 Mellen Ln, Jupiter, FL 33478
-
$1,499,0006 Beds3.5 Baths3,472 Sq.Ft11275 167th Pl, Jupiter, FL 33478
-
$1,410,0004 Beds3 Baths2,769 Sq.Ft12660 157th St, Jupiter, FL 33478
-
$1,395,0004 Beds3 Baths2,661 Sq.Ft13395 152nd Rd, Jupiter, FL 33478
The multiple listing information is provided by the PALM BEACH® from a copyrighted compilation of listings. The compilation of listings and each individual listing are ©2025-present PALM BEACH®. All Rights Reserved. The information provided is for consumers' personal, noncommercial use and may not be used for any purpose other than to identify prospective properties consumers may be interested in purchasing. All properties are subject to prior sale or withdrawal. All information provided is deemed reliable but is not guaranteed accurate, and should be independently verified. Listing courtesy of: NextHome Real Estate Executives
Real Estate IDX Powered by: TREMGROUP

































































